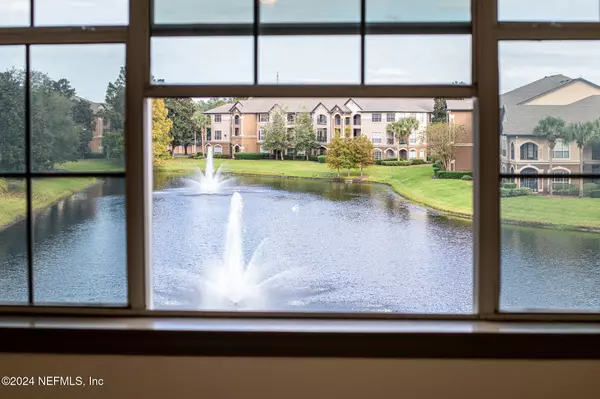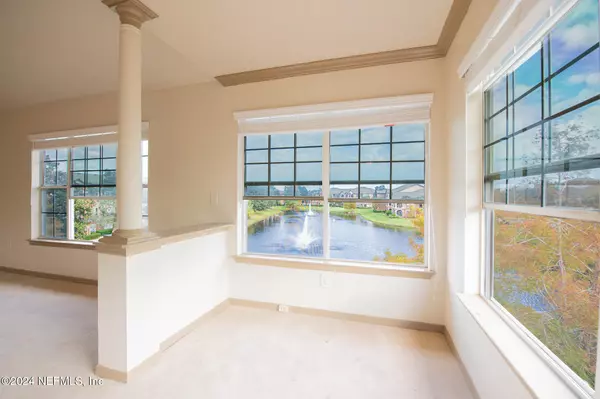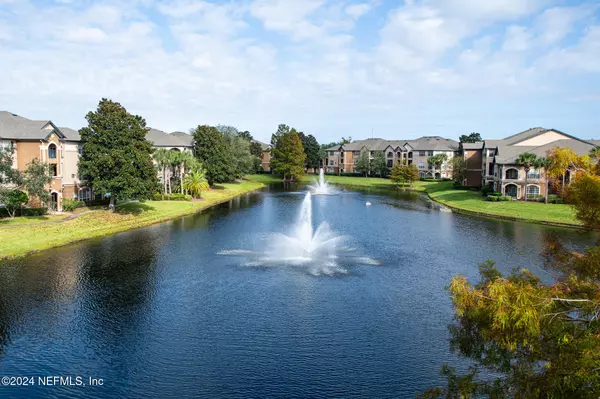
OPEN HOUSE
Sun Dec 22, 10:00am - 1:00pm
UPDATED:
12/22/2024 07:42 AM
Key Details
Property Type Condo
Sub Type Condominium
Listing Status Active
Purchase Type For Sale
Square Footage 1,244 sqft
Price per Sqft $180
Subdivision Reserve At James Island Lc
MLS Listing ID 2055835
Style Contemporary
Bedrooms 2
Full Baths 2
Construction Status Updated/Remodeled
HOA Fees $395/mo
HOA Y/N Yes
Originating Board realMLS (Northeast Florida Multiple Listing Service)
Year Built 2001
Annual Tax Amount $3,168
Lot Size 871 Sqft
Acres 0.02
Property Description
Experience top-floor living in this exceptional condo, boasting breathtaking views of the tranquil lake and its majestic fountains from the living room, kitchen, and bedroom.
This extraordinary residence was once the personal choice of the community's developer, thanks to its unparalleled views of the expansive community lake. The home features a spacious, open floor plan with 9' ceilings, crown molding, and plenty of natural light. Highlights include:
Walk-in closets, a garden tub and step-in shower, ample storage, a bright and welcoming living room with a dining area, a fully equipped kitchen
Enjoy the exclusive views that set this condo apart from all others in the community. Its convenient location near the entrance, community amenities, and the resort-style pool makes it the perfect retreat within the gated Reserve at James Island.
Happy to discuss reasonable negotiations to ensure a satisfying outcome for both parties.
Location
State FL
County Duval
Community Reserve At James Island Lc
Area 024-Baymeadows/Deerwood
Direction Coming from JTB exit at Gate Pkwy and head south toward Burnt Mill Road. From 9A exit Gate Pkwy west to Burnt Mill Road and turn left. Building is opposite to the entrance by the lake. Great location: close to JTB, to St. Johns Town Center, Dining, Shopping and all that Jacksonville offers, 20 minute drive to the beach.
Interior
Interior Features Breakfast Bar, Breakfast Nook, Ceiling Fan(s), Walk-In Closet(s)
Heating Central, Electric, Heat Pump
Cooling Central Air
Flooring Carpet, Tile
Exterior
Parking Features Guest, Unassigned
Pool In Ground, Waterfall
Utilities Available Cable Available, Electricity Available, Sewer Connected, Water Connected
Amenities Available Basketball Court, Car Wash Area, Clubhouse, Fitness Center, Gated, Maintenance Grounds, Management - Full Time, Management- On Site, Security, Spa/Hot Tub, Trash
View Pond
Roof Type Shingle
Garage No
Private Pool No
Building
Story 3
Water Public
Architectural Style Contemporary
Level or Stories 3
Structure Type Frame
New Construction No
Construction Status Updated/Remodeled
Schools
Elementary Schools Twin Lakes Academy
Middle Schools Twin Lakes Academy
High Schools Atlantic Coast
Others
HOA Fee Include Maintenance Grounds,Maintenance Structure,Pest Control
Senior Community No
Tax ID 1677412690
Security Features Fire Sprinkler System,Security Gate,Security System Owned,Smoke Detector(s)
Acceptable Financing Cash, Conventional, FHA, VA Loan, Other
Listing Terms Cash, Conventional, FHA, VA Loan, Other
Learn More About LPT Realty





